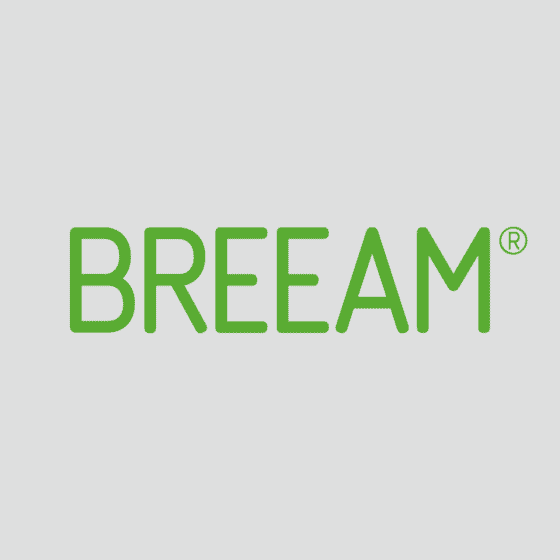SEND US A MESSAGE
[Form id=”4″]
To make Westfield Hamburg-Überseequartier as exciting and unique as possible, renowned architects and interior design offices came together – from Düsseldorf to Amsterdam and Paris – to work together on one of the most exciting inner-city construction projects in Europe. As Hamburg’s new gateway to the world, this vibrant future location will be cosmopolitan, open-minded, multi-faceted and, above all, surprisingly different!
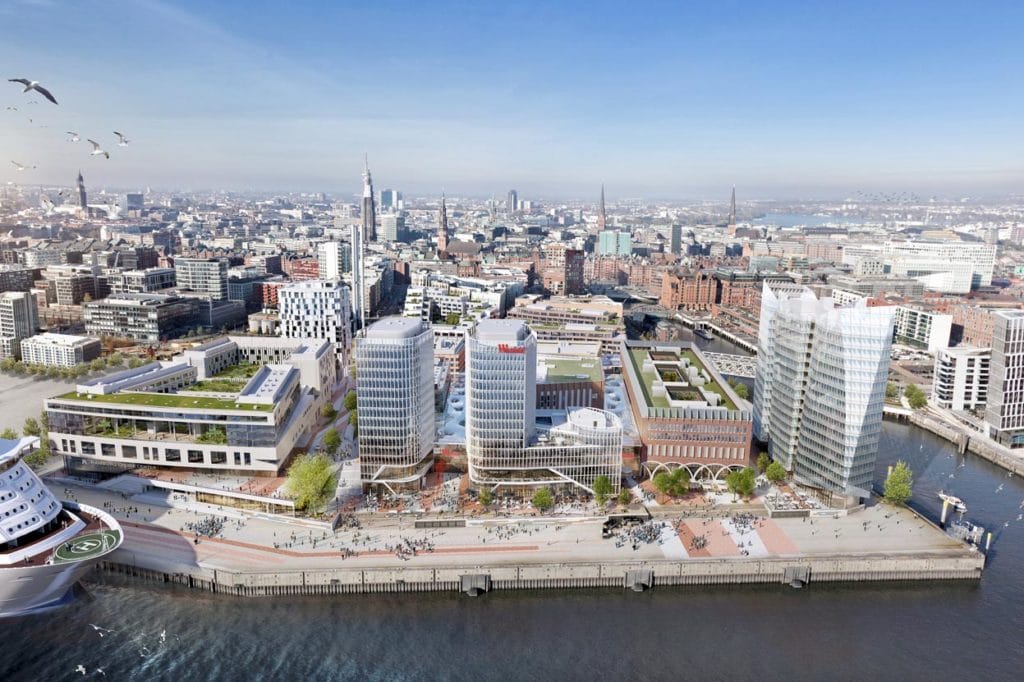
HPP INTERNATIONAL
Düsseldorf
Taking into account municipal codes and building regulations, master planner HPP International is responsible for coordinating and bringing together all architects and specialist planners involved in the project. As master planner, HPP International combines the individual buildings into a single unit, ultimately forming Westfield Hamburg-Überseequartier.
IMB ASYMETRIA
Krakow
IMB Asymetria has been coordinating the workflows of all architects and civil engineers involved in the project since 2018. With their teams in Hamburg and Krakow, the experts have played a decisive role in making the vision of the Westfield Hamburg-Überseequartier become reality. The company is also responsible for the construction planning of individual subarea elements such as underground garages, retail and terminal buildings and the public open spaces, the interior design of the retail areas and the realization of design modifications.
HPP INTERNATIONAL
Düsseldorf
Taking into account municipal codes and building regulations, master planner HPP International is responsible for coordinating and bringing together all architects and specialist planners involved in the project. As master planner, HPP International combines the individual buildings into a single unit, ultimately forming Westfield Hamburg-Überseequartier.
IMB ASYMETRIA
Krakow
IMB Asymetria has been coordinating the workflows of all architects and civil engineers involved in the project since 2018. With their teams in Hamburg and Krakow, the experts have played a decisive role in making the vision of the Westfield Hamburg-Überseequartier become reality. The company is also responsible for the construction planning of individual subarea elements such as underground garages, retail and terminal buildings and the public open spaces, the interior design of the retail areas and the realization of design modifications.
For more information, please click on the building on the interactive map or select an architect from the directory to see which buildings were designed by them.
Contemporary concepts that stand out by an uncompromising combination of atmosphere and functionality. This is what PLY Atelier, the Hamburg-based studio for interior architecture and product design, stands for. The vision of all planning is to increase the perceived quality of life when entering a room.
PLY ATELIER
Hamburg – Visit Website
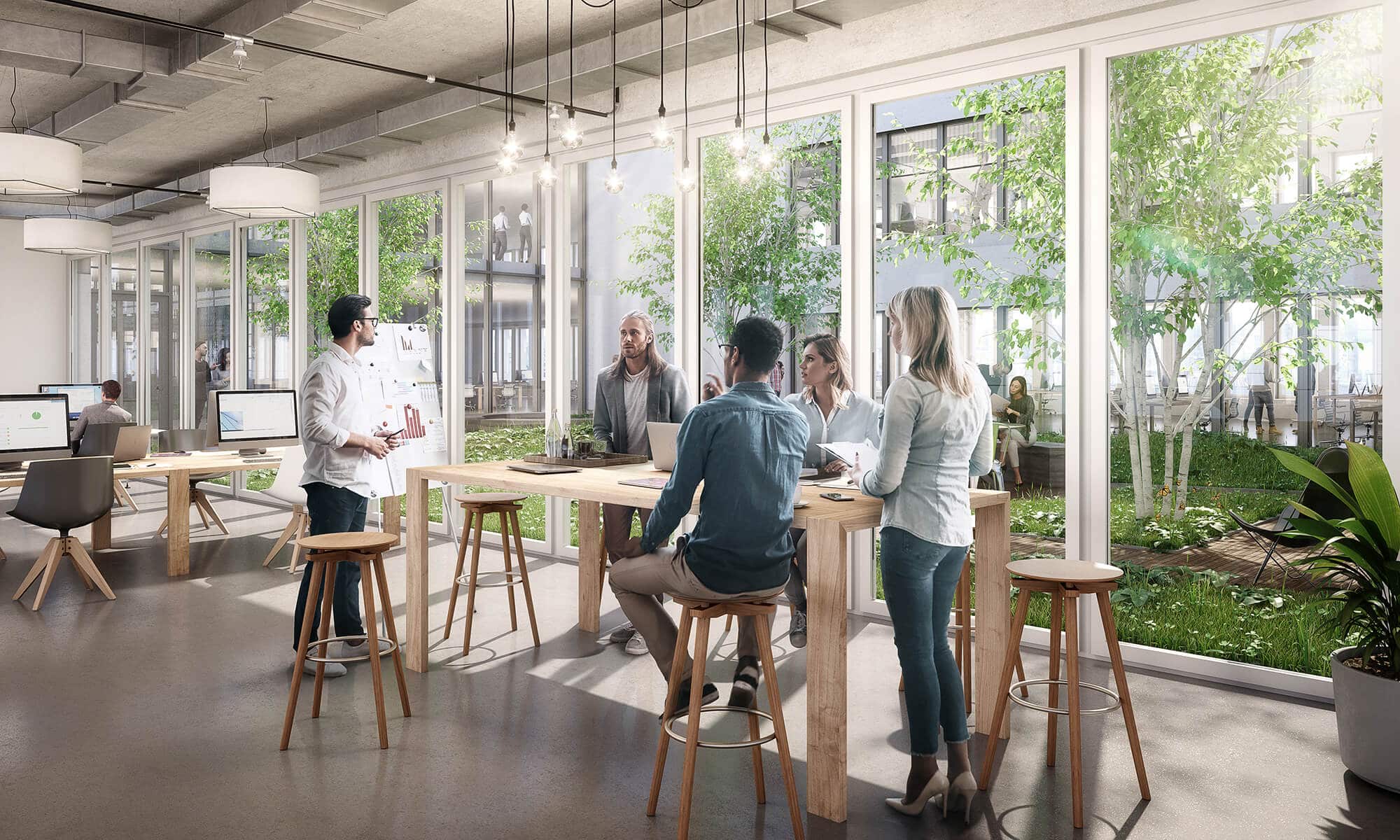
Contemporary concepts that stand out by an uncompromising combination of atmosphere and functionality. This is what PLY Atelier, the Hamburg-based studio for interior architecture and product design, stands for. The vision of all planning is to increase the perceived quality of life when entering a room.
PLY ATELIER
Hamburg – Visit Website
Like a filigree net, the glass roof connects the surrounding buildings and functions resulting in an elegant protection against rain, storm and snow. This unique shape is held up by robust pillars that can withstand any weather condition.
SOBEK DESIGN
Stuttgart – Visit Website
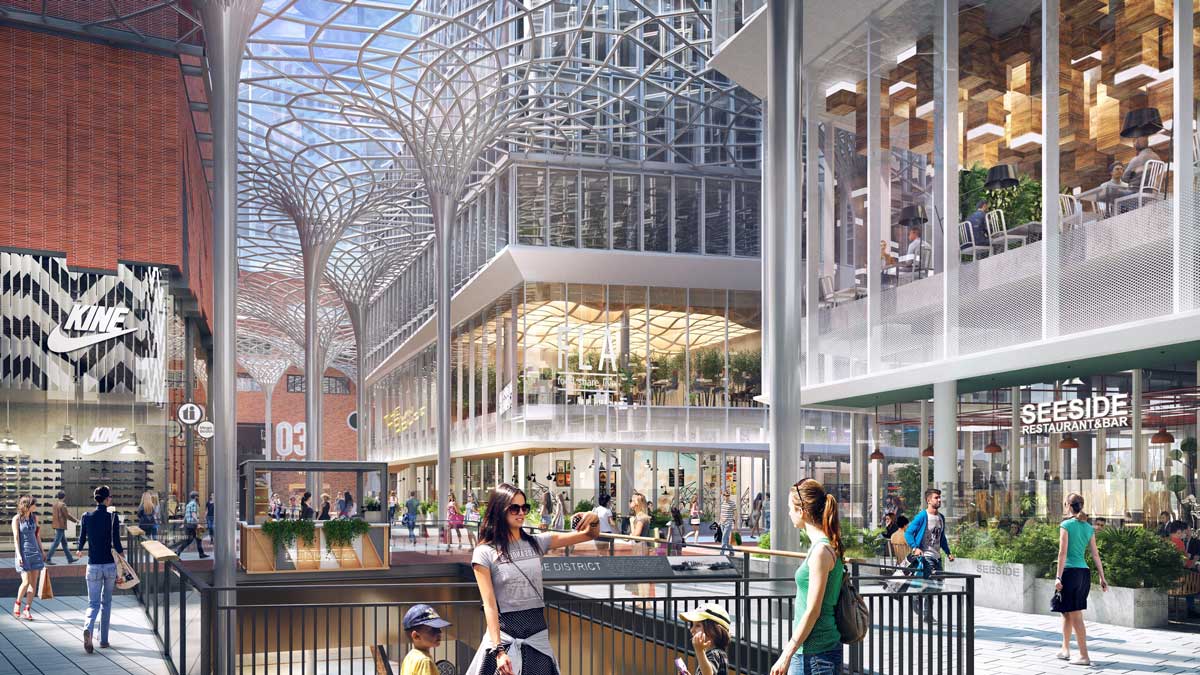
Like a filigree net, the glass roof connects the surrounding buildings and functions resulting in an elegant protection against rain, storm and snow. This unique shape is held up by robust pillars that can withstand any weather condition.
SOBEK DESIGN
Stuttgart – Visit Website
As a link between city centre and Elbe River, between tradition and inspiration, Westfield Hamburg-Überseequartier is to be perceived as a holistic experience: a meeting place combining culture, leisure, shopping and gastronomy.
SAGUEZ & PARTNERS
Paris- Visit Website
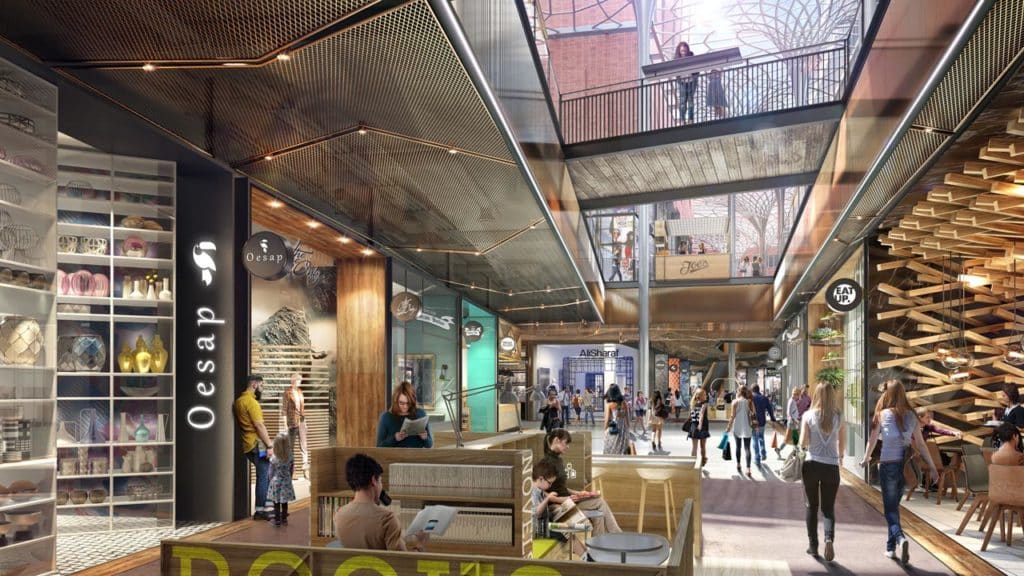
As a link between city centre and Elbe River, between tradition and inspiration, Westfield Hamburg-Überseequartier is to be perceived as a holistic experience: a meeting place combining culture, leisure, shopping and gastronomy.
SAGUEZ & PARTNERS
Paris- Visit Website
BB+GG arquitectes from Barcelona provide a special flair outside the buildings. A specially selected floor covering, for example, guides visitors along the boulevard to the Elbe River.
BETH GALI – BB + GG
Barcelona – Visit Website
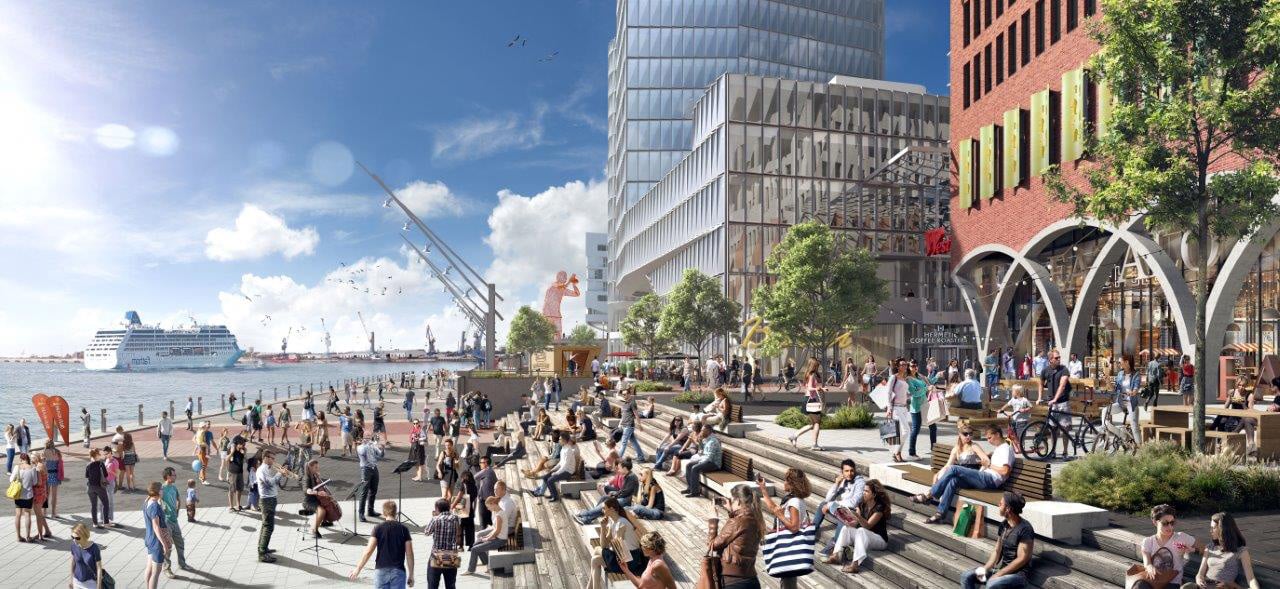
BB+GG arquitectes from Barcelona provide a special flair outside the buildings. A specially selected floor covering, for example, guides visitors along the boulevard to the Elbe River.
BETH GALI – BB + GG
Barcelona – Visit Website
In the construction of the quarter, the focus is not only on the unique and ultramodern architecture, but above all on the sustainable aspect. All buildings are certified with the BREEAM* Excellent Standard, a rating system for the ecological and socio-cultural sustainability of buildings. This makes Westfield Hamburg Überseequartier a place that does not only think about the here and now, but also about the future. In addition, the office buildings D1, D2 and C receive the DGNB Gold Award.
*BREEAM stands for Building Research Establishment Environmental Assessment Methodology. For more information, visit breeam.com
