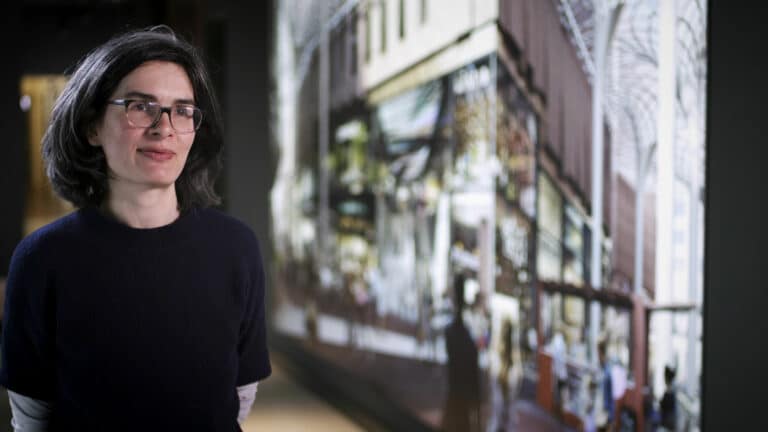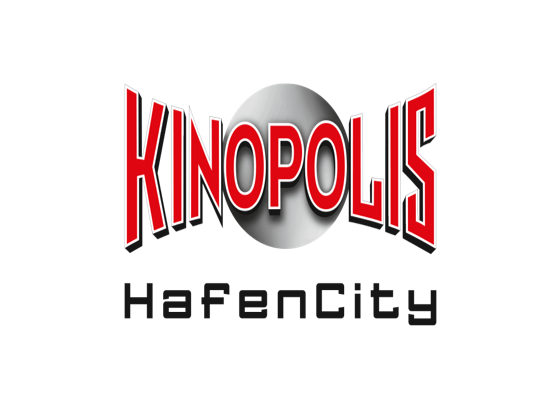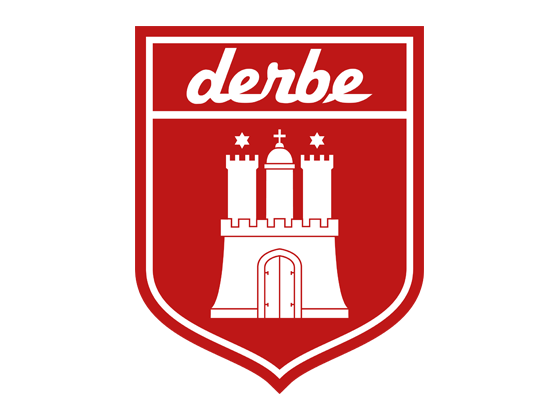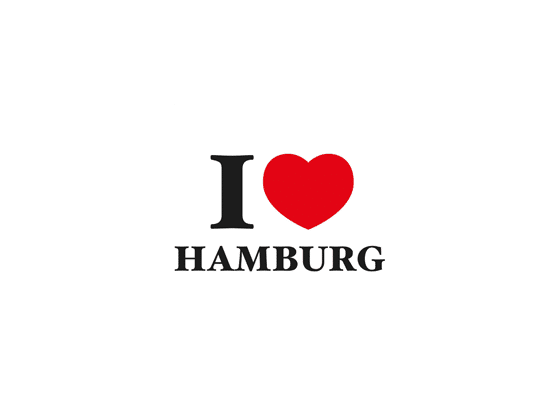^1^w21qawswq
Where today construction cranes rise to lofty heights and excavators load earth, in a few years’ time people will be strolling along the Elbe River, enjoying culture, living, shopping or spending pleasant moments in one of HafenCity’s many cafés. For Susanne Welcker, project manager in the architectural firm Hild und K, Westfield Hamburg-Überseequartier will be like a central marketplace where people meet – a direct point of attraction in Hamburg. In the first part of the interview series “Architecture in Westfield Hamburg-Überseequartier”, she talks about the challenges and solutions of her designed objects.
Watch the interview with Susanne Welcker here:
Places of entertainment…
A total of 14 architectural firms are working on the mixed-used project in the southern Überseequartier. The Munich-based architectural firm Hild und K is responsible for the development of the two centrally located buildings F1 and F5. The jagged and undulating clinker brick facades of both buildings are intended to reflect the dynamics that will unfold in the quarter in the future.
An important driving factor will be the premium multiplex cinema, which will be built in building F5. Hamburg’s first Dolby Cinema will have around 2,300 seats. Visitors to all ten movie theaters can expect the highest standards in terms of design, picture and sound quality.
…and recreation
Right next to it is building F1, which is dedicated to recreation. This part of the quarter is home to the ibis Styles Hotel with around 400 rooms. It is one of three hotels in Westfield Hamburg-Überseequartier that will welcome guests from all over the world. An elevator takes guests from the basement with appealing shopping areas directly to the upper floors where the hotel is located. From there, they have a wonderful view over the entire HafenCity and the glass roof that spans over the central passages of the quarter like a fishing net, linking the buildings together.


































